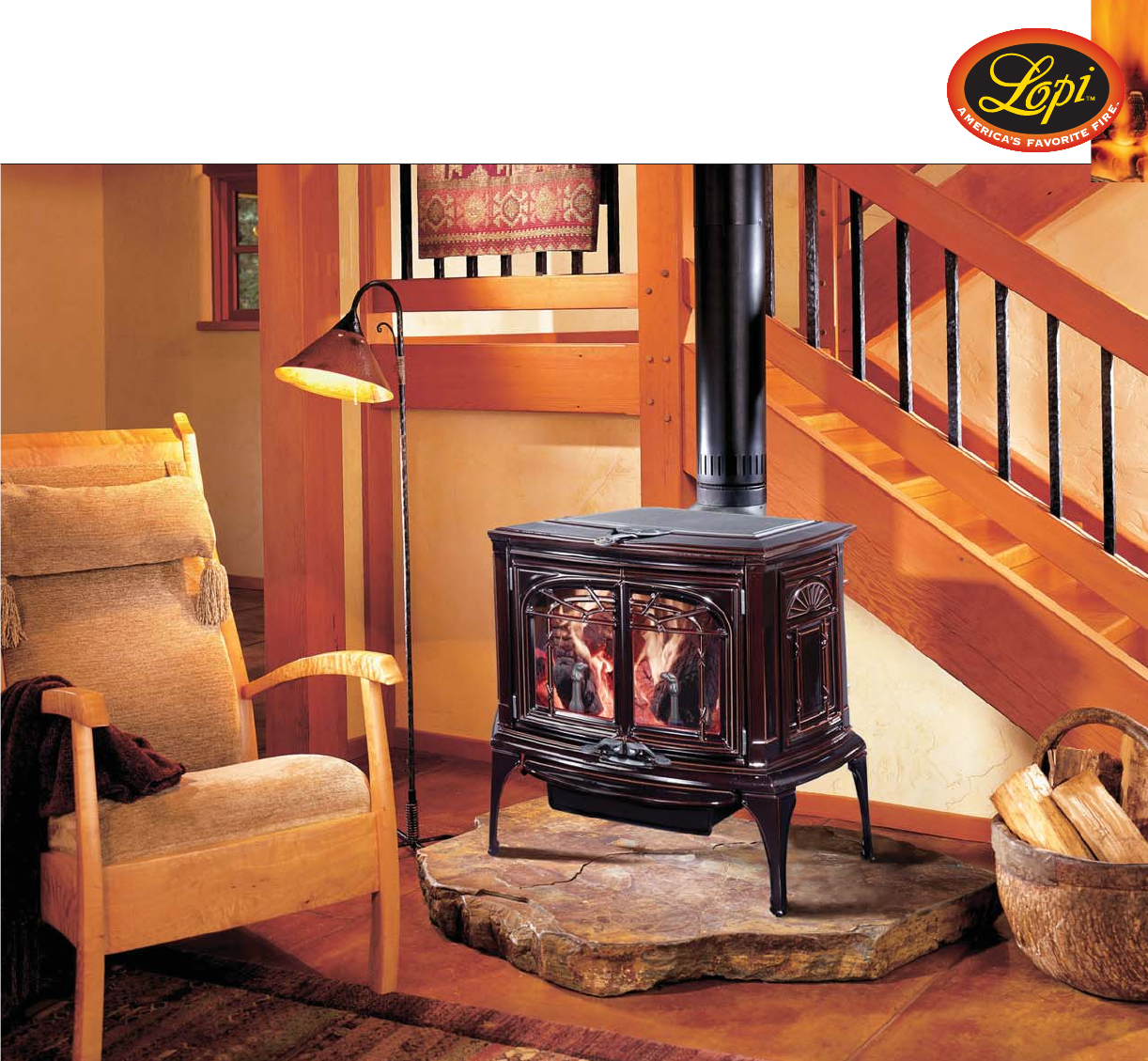
leyden
tm
TOP LOADING CAST IRON WOOD STOVE
Love Life, Live Large
It's not just something we say, we believe it! So much that we designed a stove around the phrase and
inscribed it in the lid! Life should be enjoyed and lived to the fullest. That's why we created the Leyden
(LYE-den), the easiest to use wood stove we've ever made. With a top load design, the largest firebox
in a medium-sized stove to hold more wood than ever before and cross-draft technology that gives you
longer burn times with less refueling. The ash removal system is the most convenient to date with our
slide out ash pan on drawer glides. All these features let you spend more time enjoying living in your
home instead of heating it. The Leyden is just one more reason Lopi is America's Favorite Fire!
22 7/8”
2 5/8”
17”
Visit our Website at: www.lopifire.com
© Copyright T. I. 2006 Printed in U.S.A.
Photos and illustrations are for descriptive purposes only.
We reserve the right to improve or change our products without prior notification. Consult the Owner’s Manual for complete installation requirements.
leyden
tm
TOP LOADING CAST IRON WOOD STOVE
#98800235
Measure rear hearth pad clearances
from the back of the heat shield.
Measure front hearth pad clearances from
the face of the stove (door opening).
Back Wall
Minimum Flue Center 31-3/4”
Side Wall
Typical flue center
Single Wall 24”
Reduced
Clearance 17.5”
Single Wall
with Pipe
Shield 14”
16” Min.
6” Min.
6” Min.
A
B
Typical flue
center
Single Wall 26”
Reduced
Clearance 21”
Single Wall with
Pipe Shield 21”
16” Min.
6” Min.
6” Min.
Note: Vent
diameter
may vary
depending
on brand and
model.
Measure side hearth pad clearances from
the nearest edge of the stove top.
Floor Protection
C
Your Lopi Authorized Dealer is Located At:
21”
28 3/4”
23”
19”
Single Wall
Connector
Single Wall
Connector
w/Pipe Shield
Double Wall
Connector
11”
28 3/4”
18”
14”
14”
28 1/4”
17 1/2”
14”
48”
63 1/4”
84”
A = Maximum Depth
B = Maximum Width
C = Minimum Height
D
Close Clearances To Combustibles
Dimensions
Alcove Clearances
A =
B =
C =
D =
C
A
B
Measured From
Combustible Surfaces
27 1/4”
27 3/4”
5 3/4”
25 1/4”
Floor Protection
Measure side, corner, and back
clearances from the stove top.
(Rear heat shield is a standard feature)






